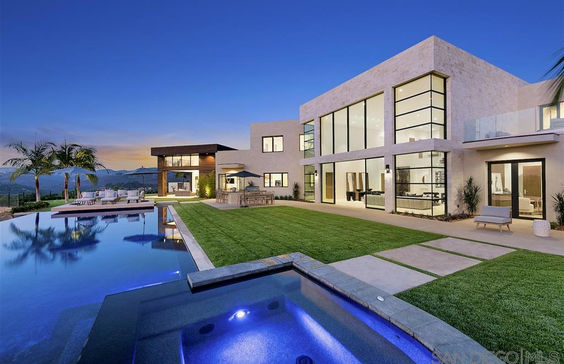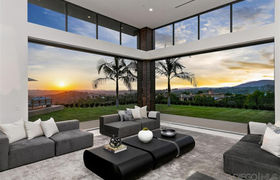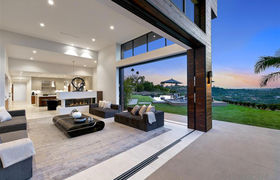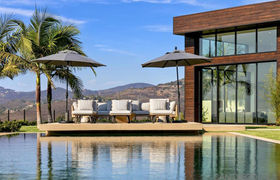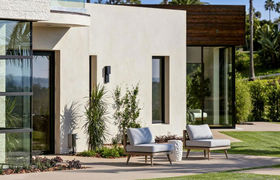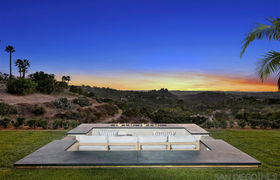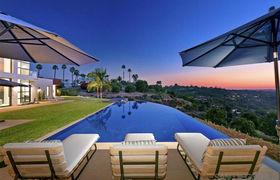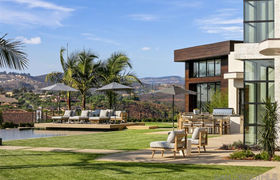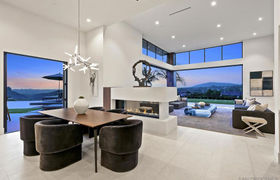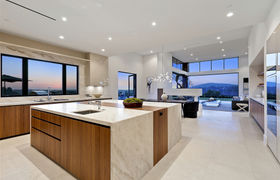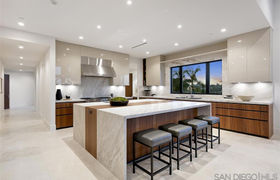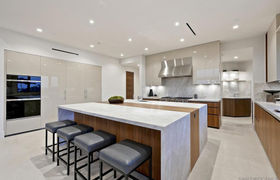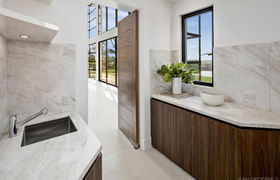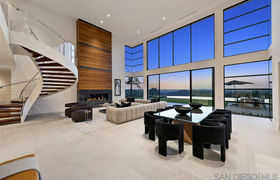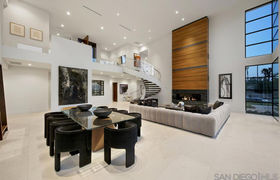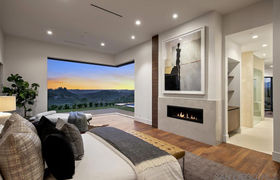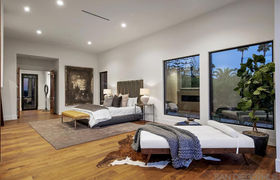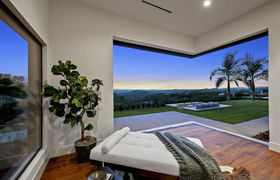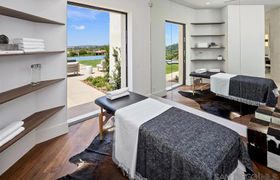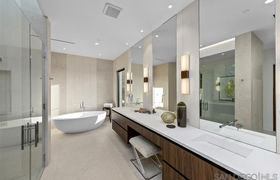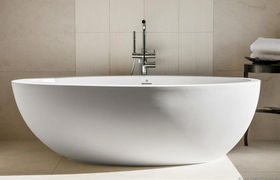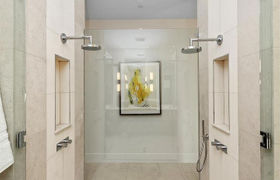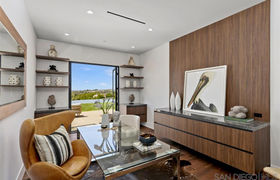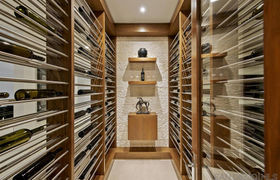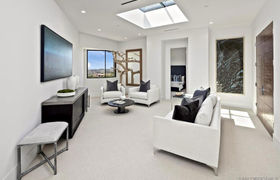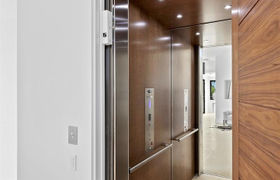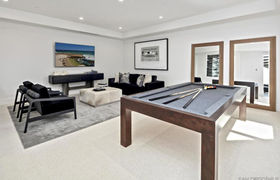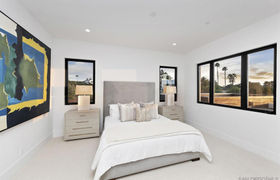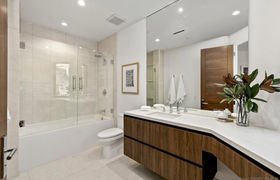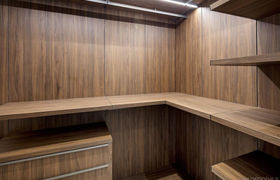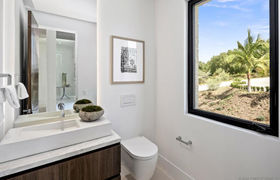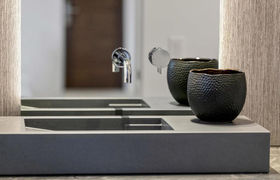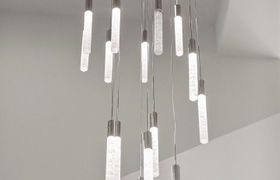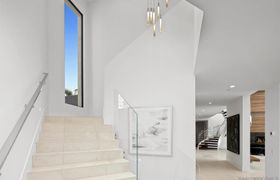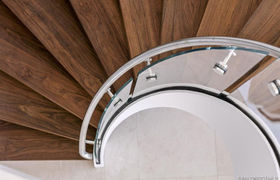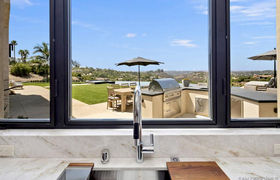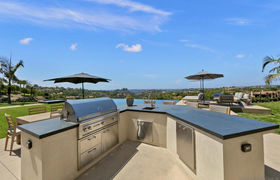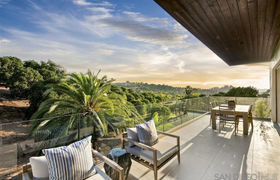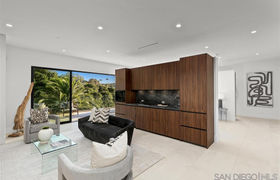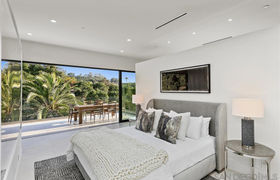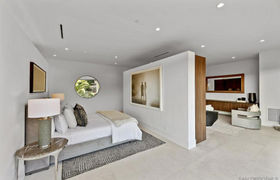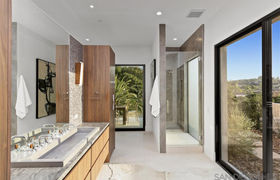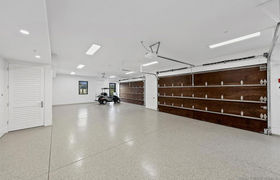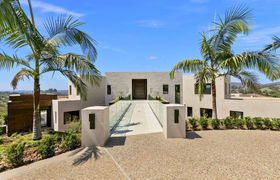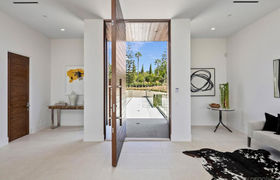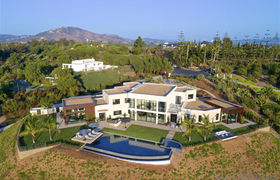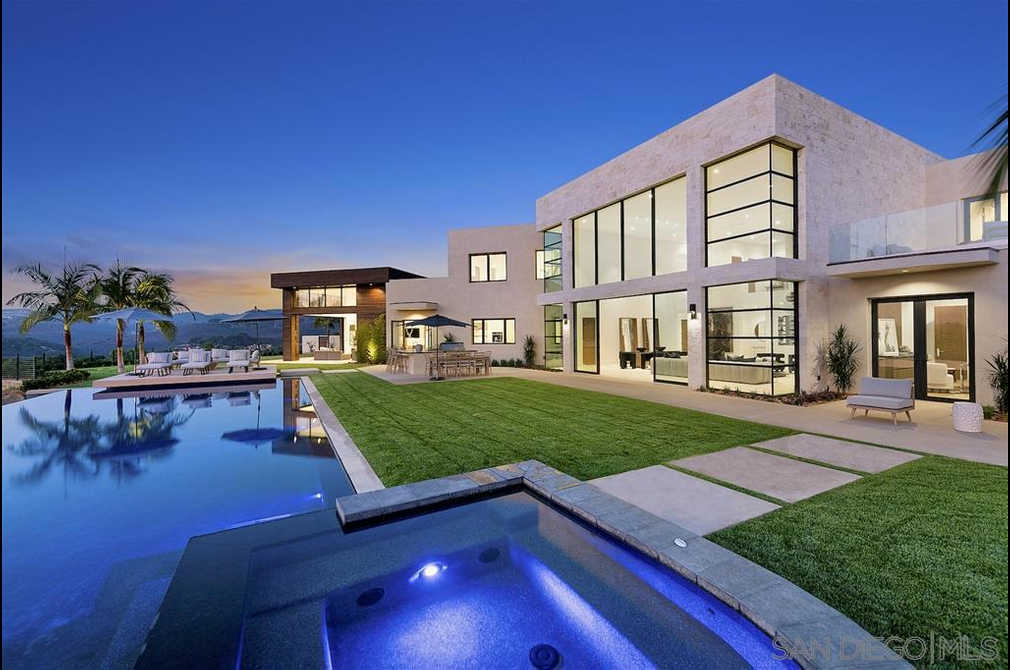$59,461/mo
VIEWS! Outstanding BRAND-NEW 2020 construction offered by Goen Partners in Rancho Santa Fe in gated Rancho Del Lago. Warm Contemporary, simple lines & bold shapes designed by noted RSF architect Richard Salpietra. Unobstructed MAGNIFICIENT VIEWS, quiet, indoor/outdoor living on 5.46 acres, 6 BD main house (approx. 9470 sqft)+ living rm, family rm, office, game rm/media, study, yoga rm, elevator, 500 bottle temperature-controlled wine rm, attached 4+2-car garage + detached guest (approx.980 sqft) & MORE! Situated in the exclusive gate guarded community of Rancho Del Lago in Rancho Santa Fe, this brand-new construction residence is positioned on a large 5.46-acre lot capturing grand vistas. This ultimate warm Contemporary Rancho Del Lago estate has been beautifully designed with simple lines and bold shapes, constructed with high-quality sought-after finishes. Throughout the home extensive use of exquisite stones, select walnut floors, Italian made cabinetry, custom light fixtures, a solid massive pivoting front door and an abundance of light. The main level (not a single step) features an easy flow floor plan for modern living, relaxing and entertaining. Sleek custom-made helical staircase to large scale living room with soaring ceiling, framed with a wall of windows & doors with grandiose views, dining area, temperature controlled 500 bottle wine room with custom chiseled limestone wall, theater/game room and contemporary style office with floating cabinets, shelves & views. Open-format chef-inspired kitchen highlights Taj Mahal waterfall edge center island with seating, adjoining breakfast area, family room with 2-way fireplace, wet bar and disappearing doors with expansive sit-down westerly views and multiple outdoor patios. Master suite is remarkable with vanishing doors that open to an amazing breathtaking view with adjacent yoga/massage room, “east meets west” master bathroom & two walk-in closets. Five additional exquisite light filled bedroom suites and study/play area plus a detached studio guest house with a full kitchenette. Whole-house smart system, Lutron lighting, multiple HVAC zones, elevator, attached 4+2 car garage with 3 Tesla charging stations, infinity edge pool with spa, sunken firepit with seating area, built in barbecue, sink & sit-down counter for eating plus outdoor eating area. Other amenities include butler’s pantry with steel/glass/walnut cabinets, walk in pantry, Subzero and Wolf appliances, two powder rooms, laundry room, tons of storage and hallways with plenty of room for artwork. Golf cart included. Equipment: Fire Sprinklers,Garage Door Opener,Pool/Spa/Equipment Other Fees: 0 Sewer: Sewer Connected, Public Sewer Topography: RSLP Guest House Est. SQFT: 983
